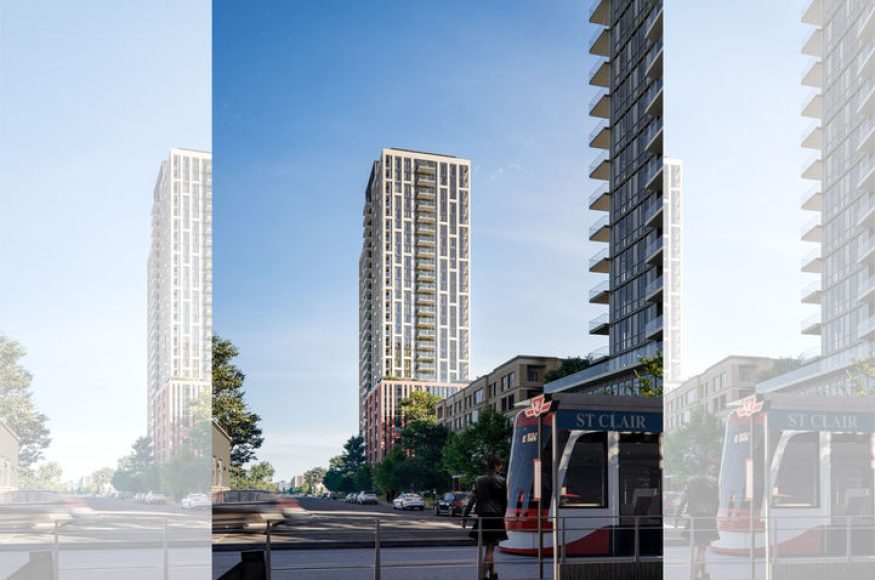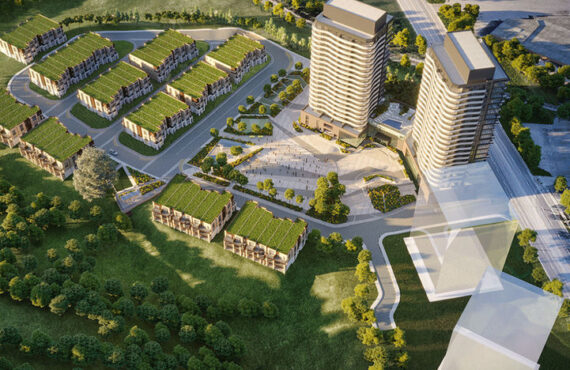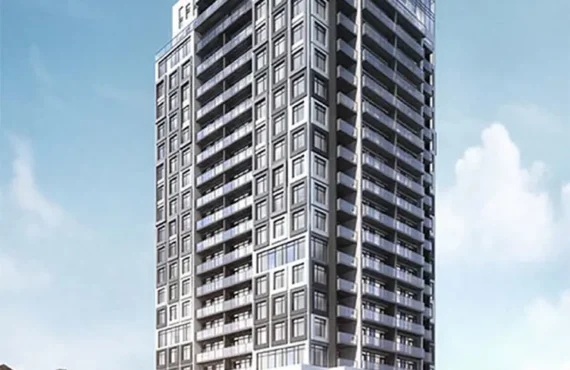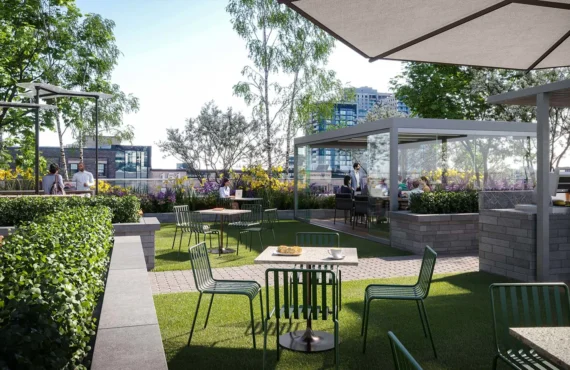Raglan House
Details
-
Beds2.5
-
Year builtJanuary 2027
-
Type
Details
-
Beds:2.5
-
Status:
-
Sale Address:Suite 300 – 95 St Clair Ave W., Toronto, ON M4V 1N7, Canada
-
Parking Purchase Cost:100000
-
Additional Parking Details:Deposit: $10,000 on Signing$10,000 on January 15, 2023(Available for models 777 sf and larger)Maintenance Fees: Approx. $79.00/month
-
Storage Cost:7500
-
Locker Cost:N/A
-
Occupancy:N/A
-
C.C.maint:0.69
-
Additional Storage Details:Deposit: $1,500 on Signing(Available for models 800 sf and larger)Maintenance Fees: Approx. $31.00/month
-
Additional locker Details:N/A
-
Sale Start:N/A
-
clmonthyear:N/A
-
Average PPS:$1,874
-
Has condo:1
-
Area Sqft:456 - 985
-
Celling:8.06,8.06
Overview
Raglan House is a new condo community by Camrost Felcorp and Trolleybus Urban Development currently under construction at 77 Raglan Avenue, Toronto. The community is scheduled for completion in Jan 2027. Available units range in price from $854,900 to $1,870,900. Raglan House has a total of 320 units. Sizes range from 456 to 985 square feet.
Reasons To Buy
Reputable Developer: Camrost Felcorp is a leading developer with a portfolio that includes over 80 buildings, 20,000 residences, and more than 2 million square feet of office and retail space. Known for their transformative high-rise developments, Camrost Felcorp continues to shape Toronto's skyline with over $4 billion in active projects. From revitalizing office and retail spaces to designing award-winning condos and lifestyle communities, Camrost Felcorp is driven by a commitment to innovation, quality, and integrity.
Prime Location and Attractions: Toronto offers a dynamic downtown core filled with exciting attractions, including the Rogers Centre, Scotiabank Arena, the CNE, Budweiser Stage, BMO Field, and Billy Bishop Airport. Residents can also enjoy shopping at the iconic CF Toronto Eaton Centre, explore the city’s universities, or relax by the shores of Lake Ontario. With thousands of restaurants and entertainment options, Toronto’s central location has something for everyone.
Unmatched Connectivity & Transportation: Toronto’s extensive transit system makes getting around the city and beyond incredibly convenient. Residents benefit from subway services, streetcars, GO Transit, and the new Eglinton LRT, as well as air travel via Billy Bishop Airport and easy access to Pearson International Airport. The UP Express train also connects the downtown core to Pearson in minutes, making Toronto one of the best-connected cities in the region.
A World-Class City: Toronto is recognized globally as the most diverse and multicultural city in the world, making it a highly desirable destination for people to live and work. The city boasts one of North America’s fastest-growing tech sectors, the second-largest financial hub on the continent, and is home to three world-renowned universities: the University of Toronto, Toronto Metropolitan University, and York University. With a safe environment and a rich variety of food, entertainment, and cultural offerings, Toronto is a vibrant city with something for everyone.
Population Growth & Economic Outlook: Toronto is the largest city in Canada, home to over 2.7 million residents and still expanding. By 2031, it is projected that the city will need an additional 259,000 homes to accommodate its growing population. However, with an expected supply of only 157,800 new homes, there will be a significant shortfall of over 100,000 units. This housing gap will drive up demand for existing properties, leading to increased real estate values and higher rental rates.
Marketing Summary
THIS HOUSE IS HOME Home to a master-planned neighbourhood with an array of conveniences. Home to a charming urban community that’s surrounded by parks, trails, and greenspace. Home to transit, any direction you want to go. And home to the coveted intersection of Bathurst & St. Clair West, the conduit to Cedarvale, Wychwood, Humewood, and Forest Hill. Raglan House condominiums is your home base to the best of it all. Source: Raglan House
Features Finishes
Building Features • Contemporary metal and glass tower with Limestone and Brick Podium designed by IBI Group • Double-height lobby with 24-hour concierge station and elegantly furnished lounge • Three (3) high-speed elevators with custom designed cabs • Designer selected flooring and appointed entry doors in corridors • Dual garbage chute system with garbage, organic, and recycling capability Suite Features & Finishes COMMON FEATURES • Up to 8’-6” high smooth painted ceilings in principal rooms (up to and including 13th floor) and Up to 9’-0” high smooth painted ceilings in principal rooms (14th floor and above)** • Laminate plank flooring* in foyer, living/dining room, adjoining den (if applicable, as per plan), kitchen, and bedroom(s) • Painted flat-slab profiled swing interior doors and brushed chrome finished hardware • Modern step-profiled baseboards throughout (unless otherwise specified) KITCHEN SPECIFICATIONS • White Trevisana B22 cabinetry with soft-close system • Elegant Quartz slab* countertops • Convenient Kohler pull-out kitchen faucet • Stainless-steel square undermount sink • Stylish backsplash in porcelain subway tile* • Appliances comprised of: - Miele 24” four-burner electric cooktop - Miele 24” convection oven - Miele 24” panelled refrigerator with bottom-mount freezer - Miele 24” panelled dishwasher - Built-in hoodfan BATHROOM SPECIFICATIONS • Twelve inch by twenty-four inch (12” x 24”) porcelain tile* floors, shower enclosure walls, and tub surrounds • White Trevisana R20 European style vanity cabinet with soft-close system • Quartz slab* countertops • Porcelain undermount sink(s) with single lever Kohler faucet(s) • Pressure balanced Kohler chrome finished valve and shower head (and bathtub spout if applicable, as per plan) • Frameless glass shower enclosure for separate shower (only if applicable, as per plan) • Vanity width mirror above sink with integrated lighting in all bathrooms Safety And Security • 24-hour building security • Smart suite entry & building access system at main building entry points • Smoke and heat detector(s) as per Ontario Building Code • In-suite sprinkler fire protection system as per Ontario Building Code • EVC (Emergency Voice Communications) in suite as per Ontario Building Code LAUNDRY SPECIFICATIONS • Stackable full-size washer and dryer (where applicable, as per plan) ELECTRICAL & MECHANICAL SPECIFICATIONS • Provision for one (1) data outlet in living room and/or bedroom(s) in Vendor pre-determined locations • Switched capped ceiling outlet in dining room, walk-in closet(s), and bedroom(s) • Switched wall outlet and/or switched capped outlet in living room and/or den • Individually controlled heating and air conditioning • Vapour-proof ceiling light in shower stalls and over bathtubs
Amenities
Lobby Lounge
Kitchen
Wellness Room
Private Dining Room
Fitness Auditorium
Billiards Room
Mail Room
Coworking Space
private working pods
Bar
Indoor Lounge
Terrace Lounge
Outdoor Dog Run
Yoga Studio
Garden Patio
Outdoor BBQ
Lockers Available
Library
Day Lockers
Outdoor Seating Area
Massage and Meditation Room
Barbershop
Social Gathering Space
24 Hour Concierge Service
Party Room
Change Rooms
Sauna
outdoor pet relief area
Deposit Structure
$10,000 on signing Balance to 5% in 30 Days 5% on January 15, 2025 5% on January 15, 2026 5% on First Tentative Occupancy
Incentive Detail
$50,000-$100,000 price discount (Garden Coll.); $2,500 (1B/1BD) & $3,000 (2B+); No assignment fee; Capped $16,500 (1B/1BD) & $19,500 (2B+); Live mortgage free for up to 2 years on eligible units (Q1-2024)
Pre Incentive Details
: Live mortgage free for up to 2 years on eligible units (Q3-2024)
: Capped $16,500 (1B/1BD) & $19,500 (2B+)
: No assignment fee
: $2,500 (1B/1BD) & $3,000 (2B+)
: $50,000-$100,000 price discount (Garden Coll.)
Pre Nearst Places
Nearst Places
Nordheimer Ravine
Cedarvale Park
Downtown core
Mortgage Calculator
$1,870,900
/
Monthly
- Principal & Interest
- Property Tax
- Home Insurance







